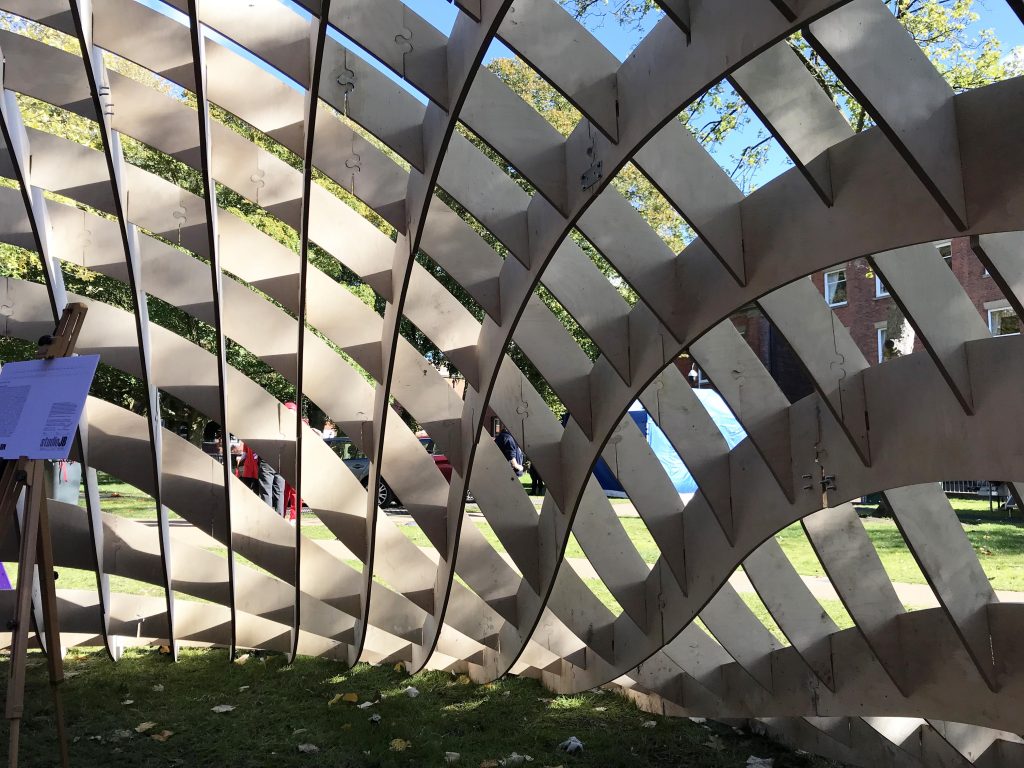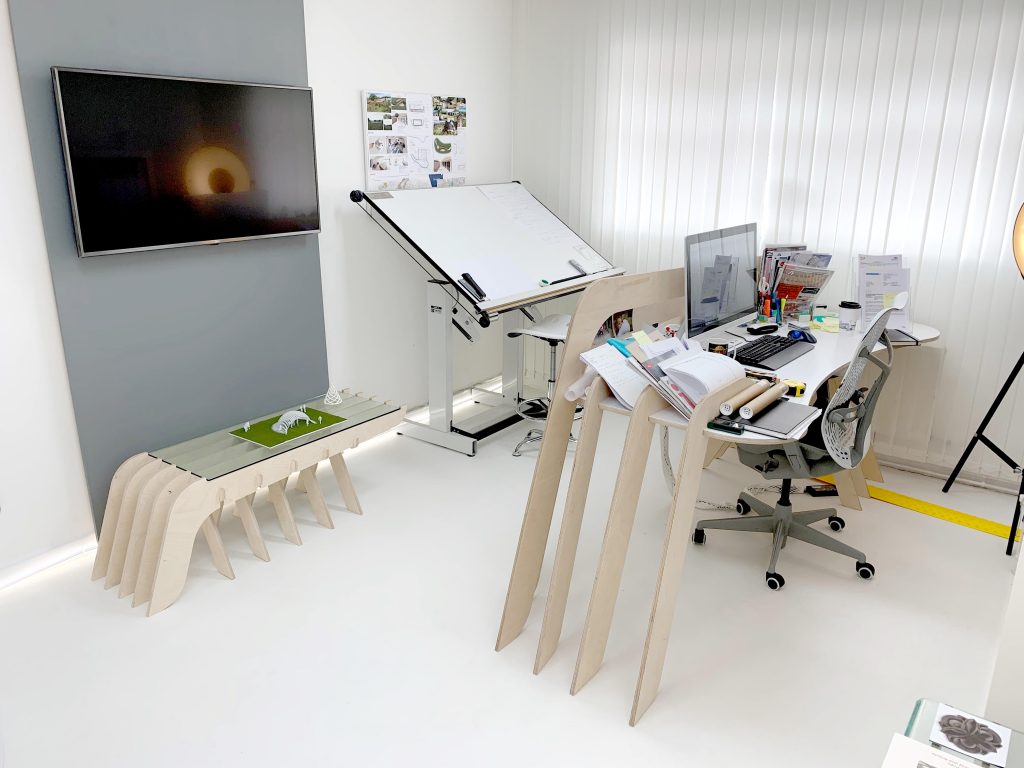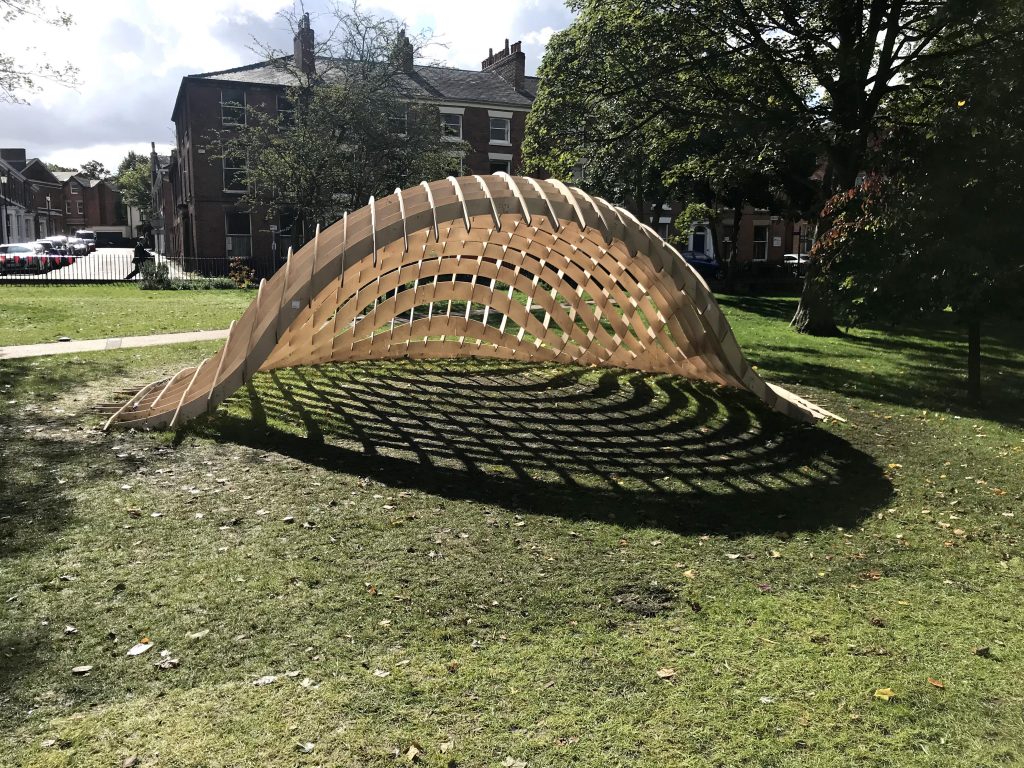Preston architects use digital design to make dreams a reality
Preston architect John Bridge embraces digital design, whether it’s to create a unique piece of furniture, a sculptural pavilion, or a new-build eco-home. Here he shares his enthusiasm for using technology within his innovative design projects at Studio John Bridge.

I have always been a geek at heart, from Star-Wars to Tron I have always embraced my inner Sci-Fi passion. That’s one of the reasons I love technology so much, we are advancing so rapidly these days that it takes an article like this, to take stock of what achievements have already being made.
One of my favourite methods of expression as a child came from building with Lego. Now my children design cities on Minecraft and are fluent with any tablet/touch screen available to them. We are finally living in a generation where tech wizards are some of the most respected members of society.
Making the difference
Without Bill Gates we wouldn’t have Microsoft, without Steve Jobs we wouldn’t have Apple and without Elon Musk we wouldn’t have SpaceX. All of these people have changed the way the world works and it inspires me every day to innovate
with technology.
One of the more known digital architectural advancements over the last 20 years has been in visualisation, using CAD (computer aided design) software to generate a design image so clients can see the future building in advance of construction.
In more recent years, we are now able to send digital design information via email to a manufacturer, to accurately fabricate components through CAM (computer aided manufacturing) cutting, routing or printing. Look out for robotic 3D printed homes in the future, that market is rapidly growing.
Design furniture
For our own studio space in The Artistry House on Winckley Square, I designed and made my own bespoke desk, tv bench and coffee table.

These curved, notched and ergonomically designed pieces have made for a very functional and aesthetical space. I intentionally designed and made them out of plywood, without any glue or screws required, cutting out any source of plastic and unnecessary waste.
I am now developing a bespoke designer furniture range for both residential and commercial spaces. This echoes the traditional architects of the past, such as Walter Gropius, the founder of the Bauhaus school. This year, 2019, sees its 100th anniversary. This modernist architectural movement inspired a new generation of architects and makers.
CAD/CAM
The principles Gropius laid out which characterise the Bauhaus Style, are within our DNA here at studio John Bridge. We specialise in CAD/CAM, and I feel that Walter Gropius would approve. It puts the architect and fabricator closer to one another than ever before. In fact we have been both designer, manufacturer and fabricator for a number of projects we have undertaken. One of my latest projects, the Preston pavilion, is an innovative project that used this CAD/CAM process.

The software I used enabled me to create a structure out of plywood which can be erected and dismantled rapidly. The technology ensures each piece fits together seamlessly. This helps us to stretch our abilities as a designer, enabling us to physically “make” our own architectures.
In 2017 I also won a design competition for a shed, for the Festival of Making event in Blackburn. The event, and indeed our Maker:B shed, was a success and was home to an artisan sculptor. Digital design and making processes are at the heart and soul of our practice. Feedback from our clients is incredible, and their experience of easily understanding visualisation and models is paramount to our communication workflow.
Contact us!
I’d love to share my ideas with you. To find out more and to discuss your ideas / project, call us at on 01772 935959 or online.
