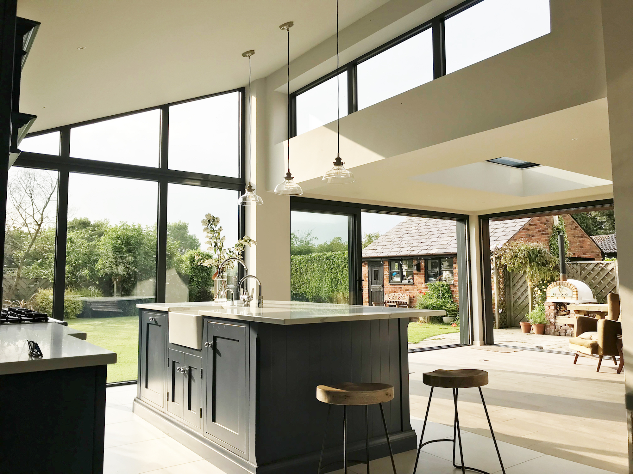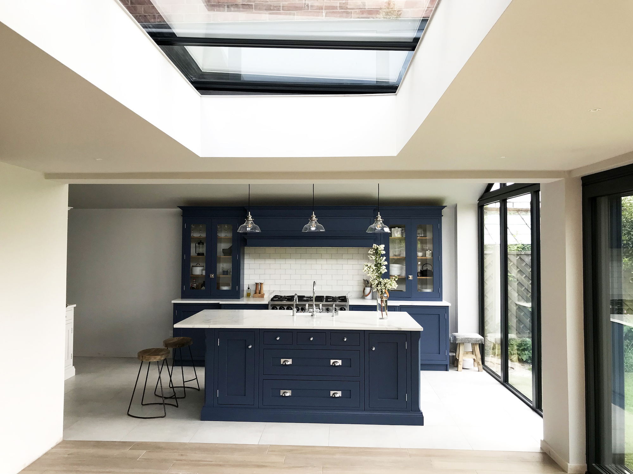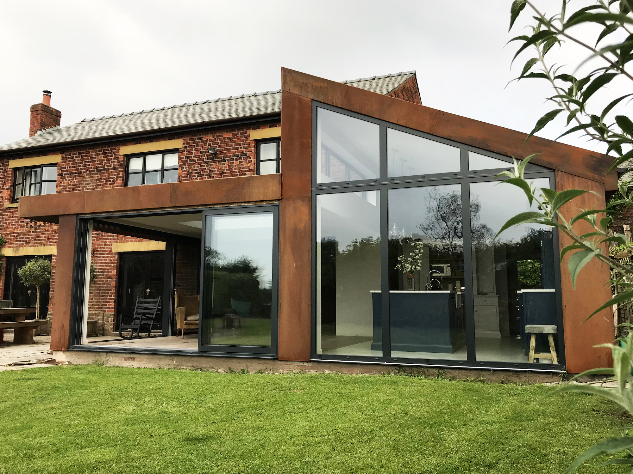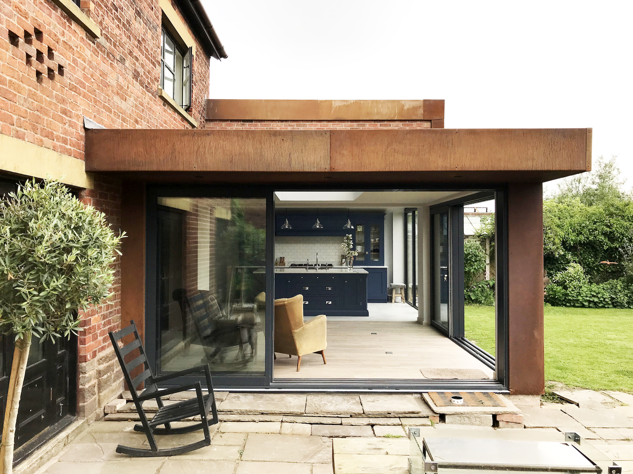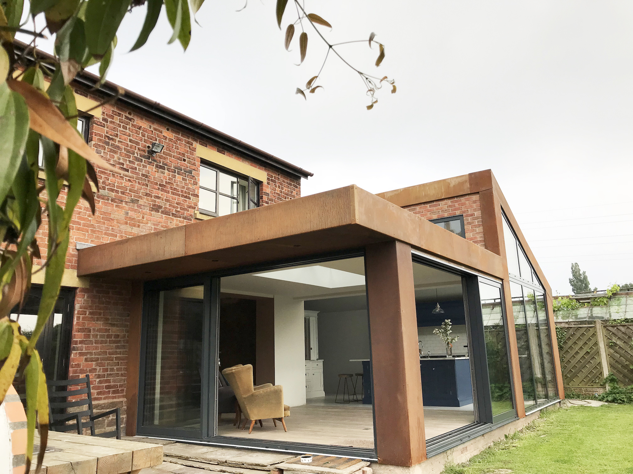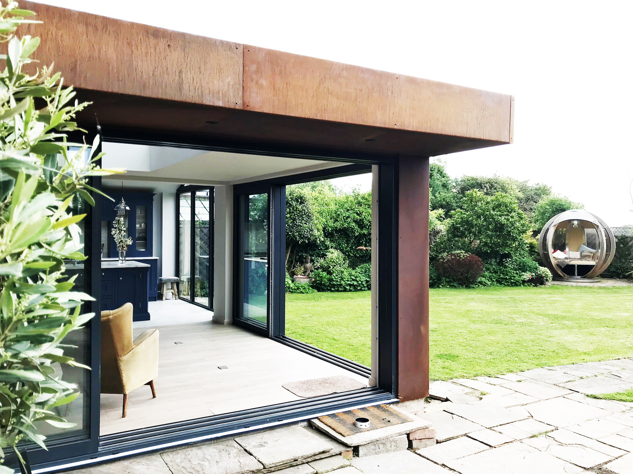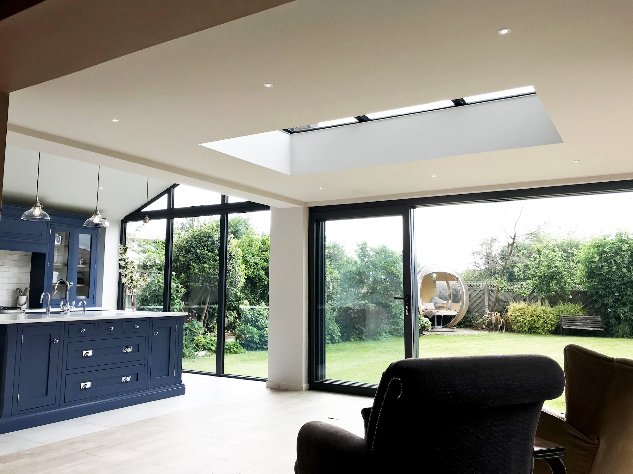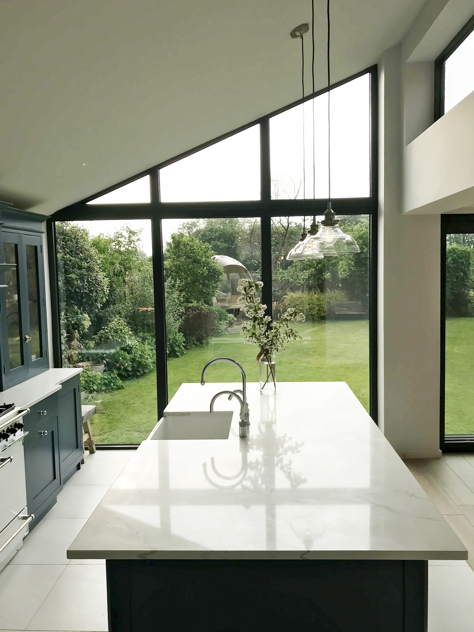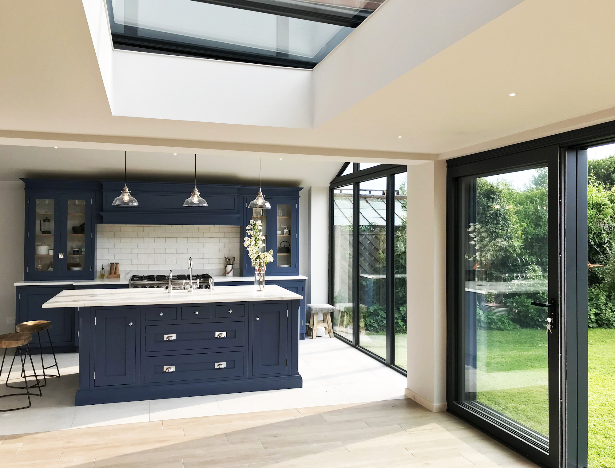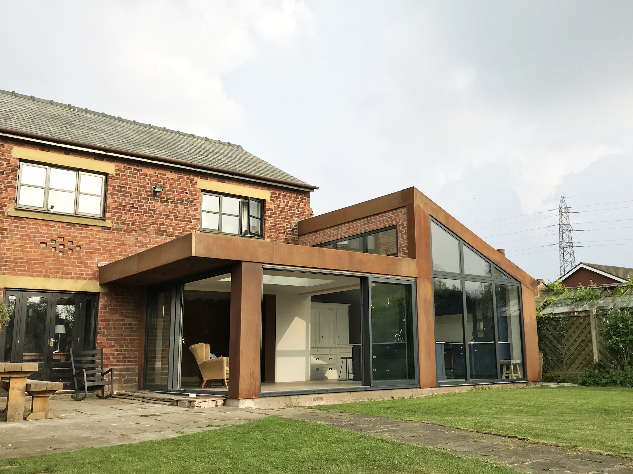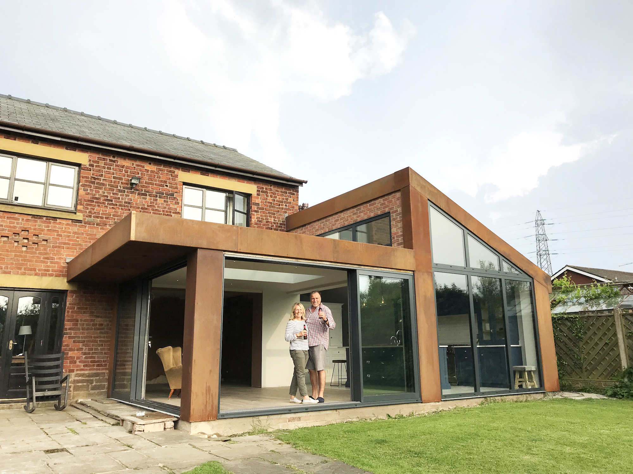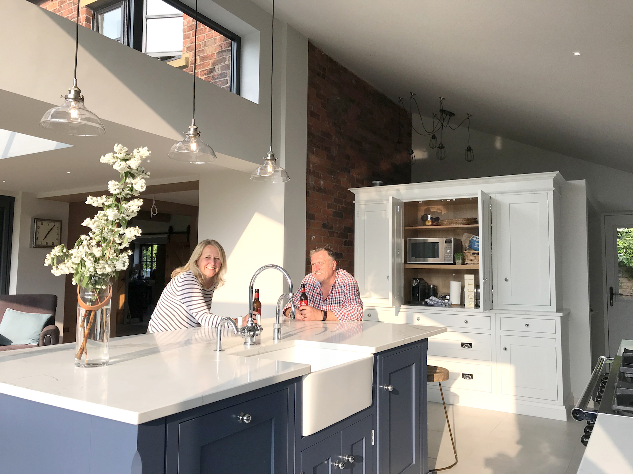A contemporary barn extension! A private client with a brief that architects relish: to create an open plan extension that will be worthy of a social gathering!
This project provides the residents with a unique open plan living interstitial space, which provides an inside/outside feeling. The shape, style and materiality where all carefully trialled/tested through the design stage. Continuity in architecture is key, and this new striking rear extension to the existing barn, is clad in Corten steel. Provides a rustic tone that sits harmoniously against the existing brickwork of the Barn. A mono pitch insulated roof provides a dynamic interior that brings in north/west light into the space. Complete with aluminium triple glazing and bi-fold doors to rear and side, which creates the illusion that the roof is floating over the space.
Client testimonial:
“The first time we met John, we were impressed with this energy, ideas and desire to understand our project brief, we worked and communicated together during the build as one team, which was a major plus, and to know you were working with a professional who would listen and respect your opinion and encourage ideas to be discussed and developed.
Specifications , Drawings, Materials and sample were viewed and agreed, even a 3 D model was produced.
John assisted and ensured that the concept design was taken all the way through to design and planning approval and made several site inspection when requested by the contractor.
The journey which could have been difficult was made enjoyable and a pleasure, the effort, the vision and the professional approach during each stage ultimately shows at the end of the project, and we have a great build.
Would we use or recommend John again, and it would be yes in a heart beat!”
Tim & Karen Holmes

