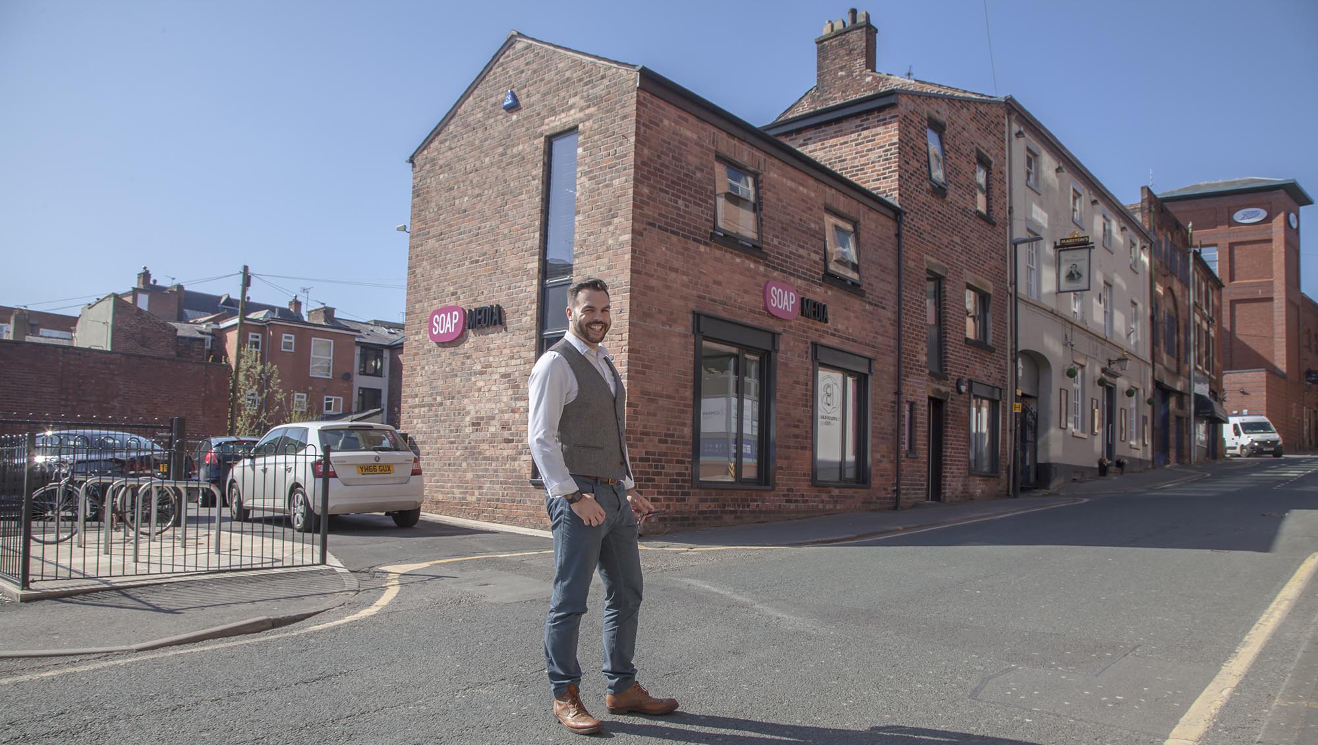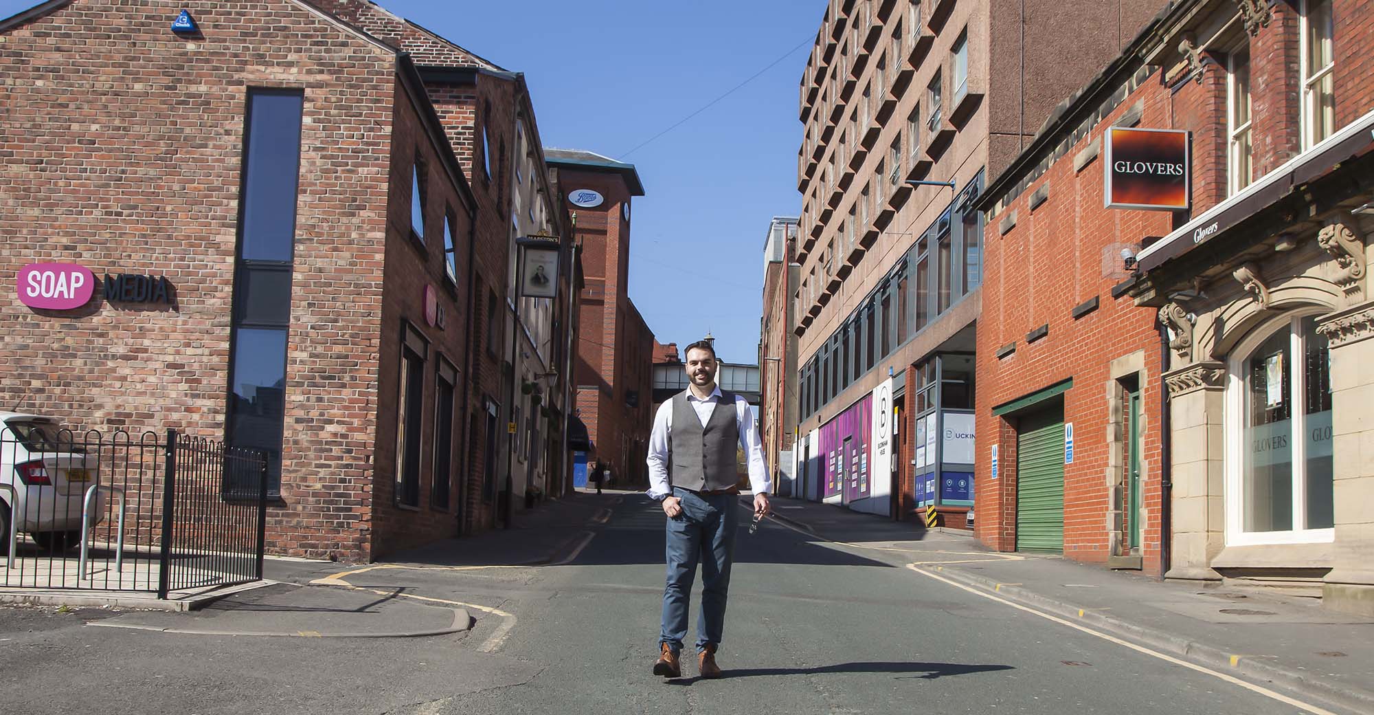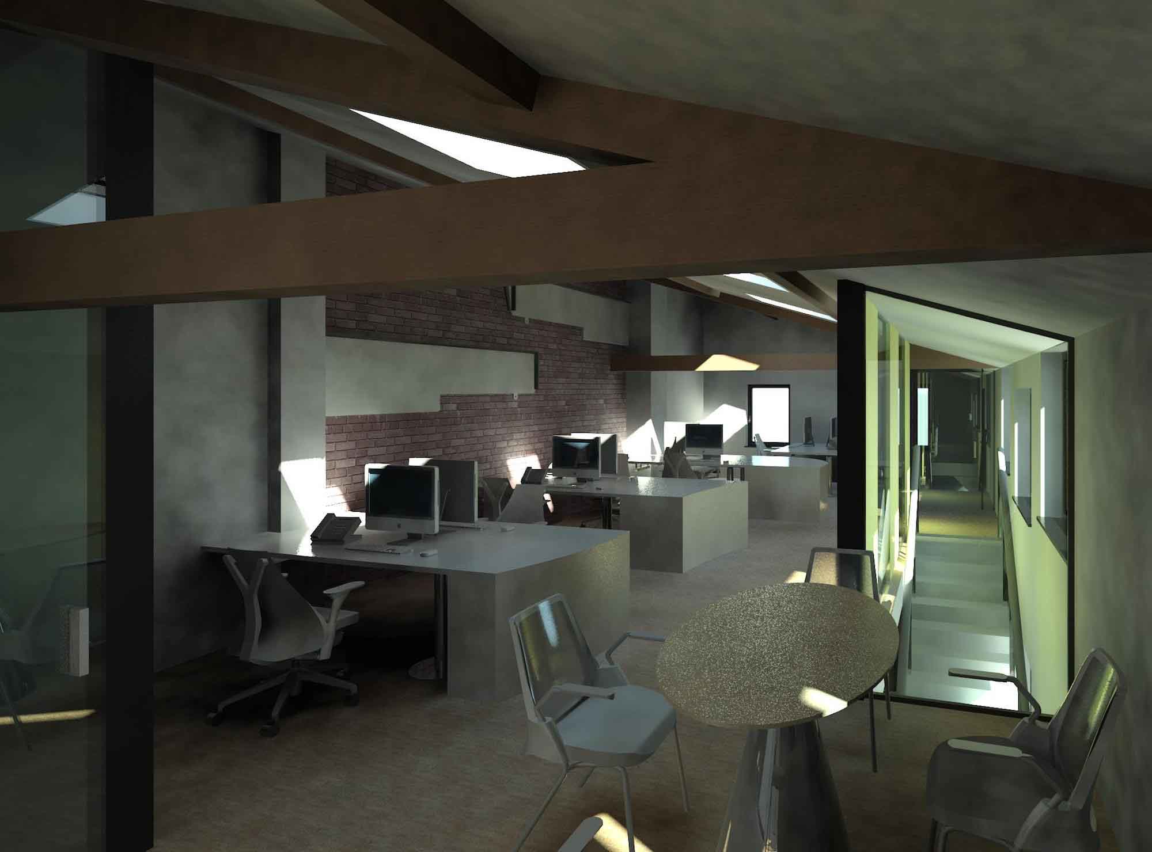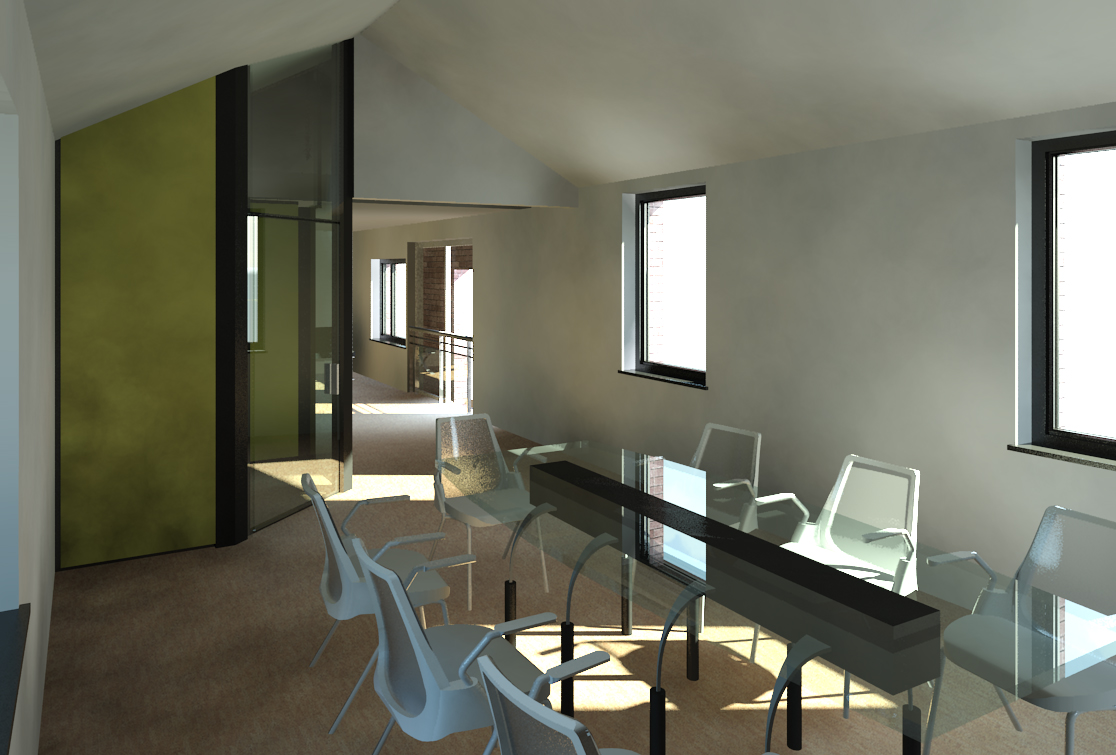John Bridge undertook an initial feasibility study on the existing premises at the outset, which outlined the potential options, uses, amenity, constraints and cost implications. It was then determined that the most appropriate use to achieve the objectives, was a unique office space.
The project consisted of proposed external alterations and refurbishment of a former Lambert Brothers Print Works. To form new bespoke office premises, with associated car parking, refuse storage and new boundary railings/gate to form a new courtyard.
The scheme was reliant upon Heritage Lottery Funding (HLF), which was subject to key design criteria through consultation with Preston City Council. Design principles included retaining/restoring the existing signboard and front door, by exhibiting them internally as a feature and for future reference. As well as the stone work being restored/cleaned to conservation principles (using DOF cleaning techniques) and restoration of Iron Gutters, Radiators and Oak Trusses. John also produced the Tender / detailed working drawing package and passed over to the FWP Technical Team for on-site supervision. The scheme has benefited from the reuse of a heritage asset (albeit not listed) because of its interesting nature, history and features.
The project successfully achieved Planning Approval and secured HLF funding. This, along with a marketing brochure showing Interior Perspectives, secured a buyer.
In developing the brief, the following objectives were established:
- To create a high-quality development that would be worthy of HLF funding.
- To explore opportunities to promote the building/spaces to businesses.
- To improve pedestrian and vehicular access, as well as security.
- To consider the buildings context within Conservation Area.




